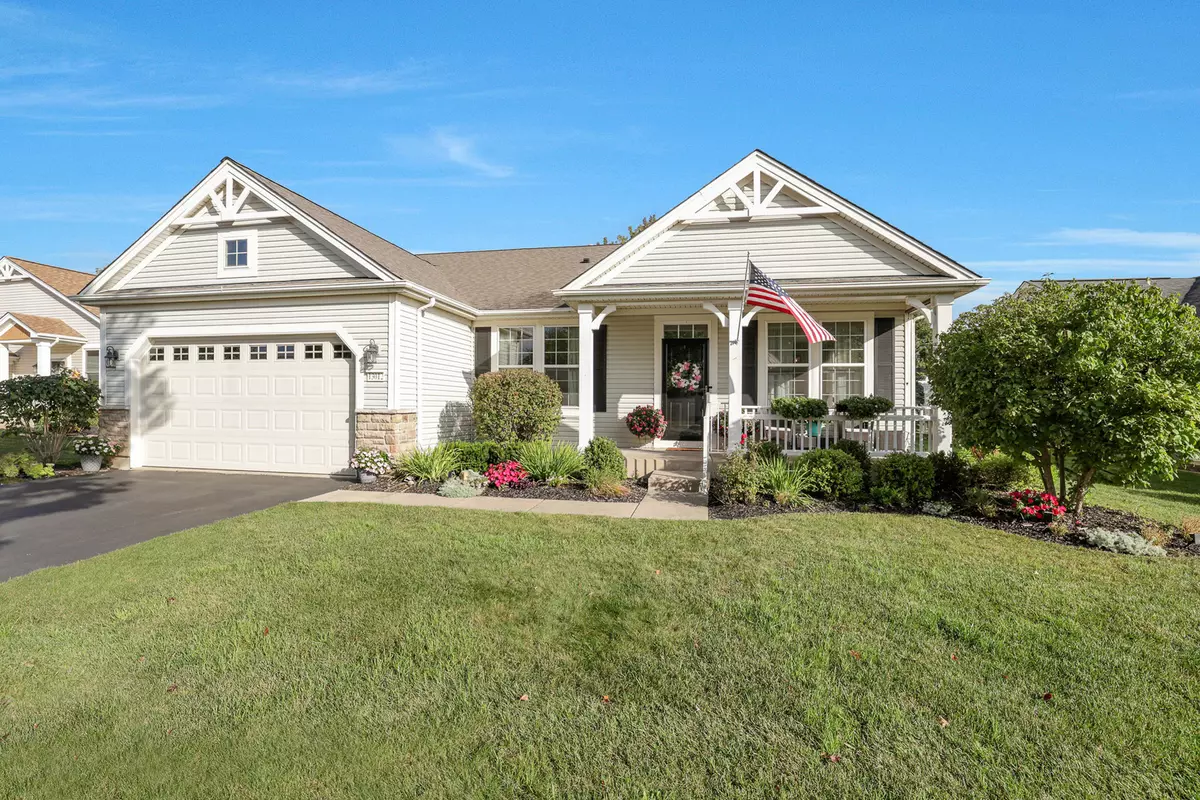Bought with Anne Kothe of Keller Williams Inspire
$468,000
$460,000
1.7%For more information regarding the value of a property, please contact us for a free consultation.
13012 Summerview Drive Huntley, IL 60142
2 Beds
2.5 Baths
1,876 SqFt
Key Details
Sold Price $468,000
Property Type Single Family Home
Sub Type Detached Single
Listing Status Sold
Purchase Type For Sale
Square Footage 1,876 sqft
Price per Sqft $249
Subdivision Del Webb Sun City
MLS Listing ID 12482028
Sold Date 11/17/25
Bedrooms 2
Full Baths 2
Half Baths 1
HOA Fees $155/mo
Year Built 2001
Annual Tax Amount $7,381
Tax Year 2024
Lot Dimensions 68x132x126x68
Property Sub-Type Detached Single
Property Description
Don't miss this beautifully maintained Grand Haven model situated on a larger, professionally landscaped lot! This inviting home features upgraded Bamboo hardwood flooring in the main living areas and a stylish kitchen with stainless steel appliances and sunny breakfast area. The spacious primary suite offers a walk-in shower, soaking tub, and generous walk-in closet. The partially finished basement provides a perfect retreat for visiting grandkids and includes a crawl space for extra storage. Important updates include a new roof (2018) and furnace, A/C, and water heater (all just 3 years old). Step outside to a private patio for peaceful evenings, and enjoy the convenience of an irrigation system. This is a wonderful opportunity to experience the resort-style living that Del Webb is known for-don't let it pass you by!
Location
State IL
County Mchenry
Community Clubhouse, Pool, Tennis Court(S), Lake, Curbs, Sidewalks, Street Lights, Street Paved
Rooms
Basement Partially Finished, Partial
Interior
Interior Features 1st Floor Bedroom
Heating Natural Gas, Forced Air
Cooling Central Air
Flooring Laminate
Fireplace N
Appliance Range, Microwave, Dishwasher, Refrigerator, Washer, Dryer, Disposal
Laundry Main Level
Exterior
Garage Spaces 2.0
View Y/N true
Roof Type Asphalt
Building
Lot Description Irregular Lot, Landscaped
Story 1 Story
Foundation Concrete Perimeter
Sewer Public Sewer
Water Public
Structure Type Vinyl Siding
New Construction false
Schools
School District 158, 158, 158
Others
HOA Fee Include Clubhouse,Exercise Facilities,Pool,Scavenger
Ownership Fee Simple w/ HO Assn.
Special Listing Condition None
Read Less
Want to know what your home might be worth? Contact us for a FREE valuation!

Our team is ready to help you sell your home for the highest possible price ASAP

© 2025 Listings courtesy of MRED as distributed by MLS GRID. All Rights Reserved.






