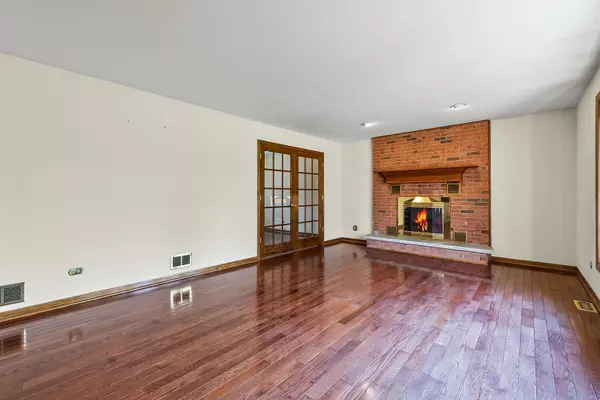Bought with Kayla Easley of eXp Realty - Chicago North Ave
$388,000
$390,000
0.5%For more information regarding the value of a property, please contact us for a free consultation.
14405 Creekwood Drive Orland Park, IL 60467
4 Beds
3 Baths
2,637 SqFt
Key Details
Sold Price $388,000
Property Type Single Family Home
Sub Type Detached Single
Listing Status Sold
Purchase Type For Sale
Square Footage 2,637 sqft
Price per Sqft $147
MLS Listing ID 12467865
Sold Date 11/15/25
Bedrooms 4
Full Baths 3
Year Built 1985
Annual Tax Amount $5,085
Tax Year 2023
Lot Dimensions 10112
Property Sub-Type Detached Single
Property Description
Welcome to this spacious brick split-level offering 4 bedrooms and 3 full bathrooms. The main level features a bright living room with hardwood floors and a wood-burning fireplace, a dining area, and an eat-in kitchen kitchen with stainless steel appliances. The lower level includes a family room, a full bathroom, and the fourth bedroom, perfect for guests or related living. Upstairs, you'll find three bedrooms, including a primary suite with his and hers closets and a private bath.The basement includes a laundry area, plenty of storage, a cemented crawl space with a sump pump, and updated mechanicals with a newer furnace and A/C (2021) plus a water heater (2020). Exterior highlights include an attached 2.5-car garage and a deck with potential to be refreshed. Located near parks, schools, shopping, and dining, this home offers convenience to major highways, Metra access, and local amenities including Orland Square Mall, Centennial Park, and multiple golf courses.
Location
State IL
County Cook
Rooms
Basement Finished, Full
Interior
Heating Natural Gas, Forced Air
Cooling Central Air
Fireplace N
Appliance Range, Microwave, Dishwasher, Refrigerator, Washer, Dryer
Exterior
Garage Spaces 2.5
View Y/N true
Building
Story Split Level w/ Sub
Sewer Public Sewer
Water Lake Michigan, Public
Structure Type Brick,Cedar
New Construction false
Schools
School District 135, 135, 230
Others
HOA Fee Include None
Ownership Fee Simple
Special Listing Condition None
Read Less
Want to know what your home might be worth? Contact us for a FREE valuation!

Our team is ready to help you sell your home for the highest possible price ASAP

© 2025 Listings courtesy of MRED as distributed by MLS GRID. All Rights Reserved.






