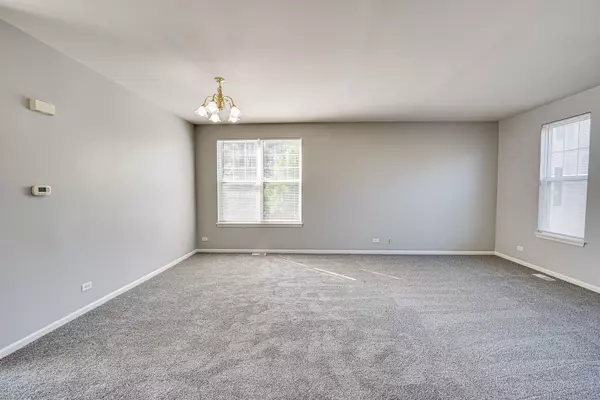Bought with Ishtiaq Pavel of Equity Market Realty Inc.
$345,000
$369,900
6.7%For more information regarding the value of a property, please contact us for a free consultation.
3379 Kentshire Circle Aurora, IL 60504
3 Beds
2.5 Baths
1,776 SqFt
Key Details
Sold Price $345,000
Property Type Townhouse
Sub Type T3-Townhouse 3+ Stories
Listing Status Sold
Purchase Type For Sale
Square Footage 1,776 sqft
Price per Sqft $194
Subdivision Yorkshire Square
MLS Listing ID 12377667
Sold Date 11/12/25
Bedrooms 3
Full Baths 2
Half Baths 1
HOA Fees $195/mo
Year Built 2006
Annual Tax Amount $7,954
Tax Year 2023
Lot Dimensions 29 X 62
Property Sub-Type T3-Townhouse 3+ Stories
Property Description
Stylish New Rowhome in Sought-After Indian Prairie School District 204! Welcome to Yorkshire Square - a modern "city-style" rowhome community featuring beautifully designed homes surrounded by nature. This end unit offers 3 spacious bedrooms, 2.1 baths, and an attached 2-car garage with additional basement storage. Enjoy upscale finishes throughout, including 9-foot ceilings on the main level and a sleek kitchen with stainless steel appliances. Large windows offer stunning views of nearby trails, ponds, and protected wetlands. Nestled within a vibrant community with a 5-acre park, scenic walking trails, and tranquil ponds, this home is also just blocks from the Rt. 59 Metra station - perfect for commuters! Unbeatable location, modern comfort, and natural beauty - this home has it all!
Location
State IL
County Dupage
Rooms
Basement Finished, Partial
Interior
Interior Features Storage
Heating Natural Gas, Forced Air
Cooling Central Air
Fireplace N
Appliance Range, Microwave, Dishwasher, Refrigerator, Washer, Dryer, Disposal
Laundry Washer Hookup
Exterior
Garage Spaces 2.0
Community Features Park
View Y/N true
Roof Type Asphalt
Building
Lot Description Common Grounds, Landscaped
Foundation Concrete Perimeter
Sewer Public Sewer
Water Public
Structure Type Brick
New Construction false
Schools
Elementary Schools Steck Elementary School
Middle Schools Granger Middle School
High Schools Metea Valley High School
School District 204, 204, 204
Others
Pets Allowed Cats OK, Deposit Required, Dogs OK
HOA Fee Include Insurance,Exterior Maintenance,Lawn Care,Snow Removal
Ownership Fee Simple w/ HO Assn.
Special Listing Condition None
Read Less
Want to know what your home might be worth? Contact us for a FREE valuation!

Our team is ready to help you sell your home for the highest possible price ASAP

© 2025 Listings courtesy of MRED as distributed by MLS GRID. All Rights Reserved.






