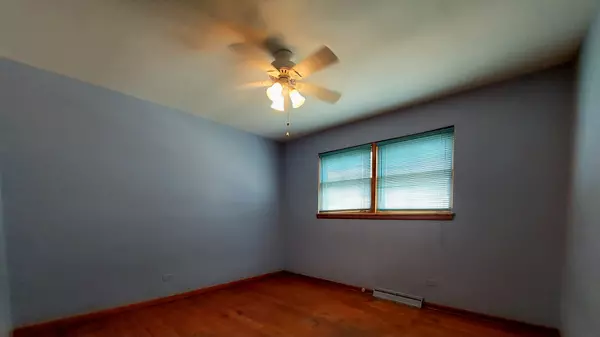Bought with Daniel Slivka of @properties Christie's International Real Estate
$355,000
$345,000
2.9%For more information regarding the value of a property, please contact us for a free consultation.
326 Kemman Avenue La Grange Park, IL 60526
3 Beds
1 Bath
1,141 SqFt
Key Details
Sold Price $355,000
Property Type Single Family Home
Sub Type Detached Single
Listing Status Sold
Purchase Type For Sale
Square Footage 1,141 sqft
Price per Sqft $311
MLS Listing ID 12481527
Sold Date 11/06/25
Style Ranch
Bedrooms 3
Full Baths 1
Year Built 1956
Annual Tax Amount $4,495
Tax Year 2023
Lot Dimensions 126 X 50
Property Sub-Type Detached Single
Property Description
SOLID 3 BEDROOM ALL BRICK HOME IN A GREAT NEIGHBORHOOD WITH AN OVERSIZED 2.5 CAR GARAGE. GREAT HOME TO RAISE YOUR FAMILY AND PRICED TO LEAVE PLENTY OF ROOM FOR YOUR INSTANT EQUITY. NEWER "TEAR OFF" ARCHITECHURAL ROOF SHINGLES ON HOUSE AND GARAGE NEWER ALUMINUM GUTTERS & DOWNSPOUTS. TUMBLED TRAVERTINE BATH AND GRANITE TOP. UPDATED UTILITIES: COPPER PLUMBING, CIRCUIT BREAKERS. SOLID HARDWOOD FLOORS IN ALL BEDROOMS AND UNDER CARPET IN LIVING ROOM. FULL FINISHED BASEMENT TO DOUBLE YOUR LIVING SPACE. GREAT ELEMENTARY AND JUNIOR HIGH SCHOOLS AND AWARD WINNING LYONS TOWNSHIP HIGH SCHOOL!!! CLOSE TO TRAIN STATIONS, SHOPPING AND EXPRESSWAYS. LET THIS HOME BECOME YOUR DREAM.........
Location
State IL
County Cook
Community Curbs, Sidewalks, Street Lights, Street Paved
Rooms
Basement Partially Finished, Partial Exposure, Rec/Family Area, Storage Space, Full
Interior
Interior Features 1st Floor Bedroom, Pantry
Heating Natural Gas, Forced Air
Cooling Central Air
Flooring Hardwood
Fireplace N
Appliance Range, Refrigerator, Washer, Dryer, Gas Oven
Laundry Gas Dryer Hookup, In Unit, Sink
Exterior
Garage Spaces 2.0
View Y/N true
Roof Type Asphalt
Building
Lot Description Level
Story Raised Ranch
Foundation Concrete Perimeter
Sewer Public Sewer
Water Lake Michigan
Structure Type Brick
New Construction false
Schools
Elementary Schools Forest Road Elementary School
Middle Schools Park Junior High School
High Schools Lyons Twp High School
School District 102, 102, 204
Others
HOA Fee Include None
Ownership Fee Simple
Special Listing Condition None
Read Less
Want to know what your home might be worth? Contact us for a FREE valuation!

Our team is ready to help you sell your home for the highest possible price ASAP

© 2025 Listings courtesy of MRED as distributed by MLS GRID. All Rights Reserved.






