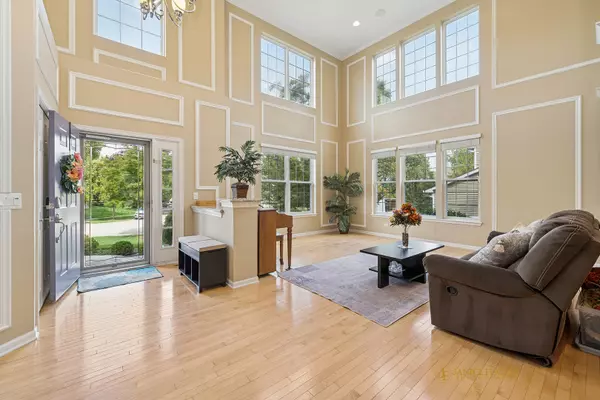Bought with Tina Lutzke of Coldwell Banker Realty
$510,500
$499,000
2.3%For more information regarding the value of a property, please contact us for a free consultation.
1847 Natures Court Lindenhurst, IL 60046
4 Beds
3.5 Baths
3,465 SqFt
Key Details
Sold Price $510,500
Property Type Single Family Home
Sub Type Detached Single
Listing Status Sold
Purchase Type For Sale
Square Footage 3,465 sqft
Price per Sqft $147
Subdivision Natures Ridge
MLS Listing ID 12479827
Sold Date 11/03/25
Style Traditional
Bedrooms 4
Full Baths 3
Half Baths 1
HOA Fees $35/ann
Year Built 2003
Annual Tax Amount $15,369
Tax Year 2024
Lot Size 0.280 Acres
Lot Dimensions 92 X 134
Property Sub-Type Detached Single
Property Description
Welcome home to 1847 Natures Ct! Nestled in a peaceful and inviting cul-de-sac, this move-in ready 4-bedroom, 3.5-bathroom home is designed for both daily living and entertaining. As you approach, professional landscaping enhances the curb appeal of this two-story beauty. Step inside to soaring vaulted ceilings in the foyer with hardwood floors throughout the main level, creating a warm and welcoming space. The light-filled living and dining rooms flow seamlessly together, while the open kitchen-with 42" maple cabinets, granite countertops, a large island, and newer SS appliances-connects directly to the family room, complete with a gas fireplace to enjoy on those cold winter nights. A first-floor home office/den provides the perfect spot for work or study. Downstairs, the fully finished basement is the ultimate entertainment hub, featuring a custom home theatre, wet bar with built-in wine fridge, full bathroom, and flexible space for games, fitness, or hobbies. Step outside to the expansive Trex deck overlooking the backyard-an ideal space for grilling, dining, or simply relaxing outdoors. Upstairs, four generous bedrooms provide plenty of space for everyone. The expansive primary suite impresses with soaring ceilings, a large walk-in closet, dual vanities, a soaker tub, and separate shower-an inviting retreat at the end of the day. Throughout every level of the home, you'll find ample storage spaces to keep everything organized and tucked away. With a three-car garage, first-floor laundry, and a convenient location near schools, parks, several major nature preserves and amenities, this home combines space, comfort, and lifestyle. Make this home your next chapter!
Location
State IL
County Lake
Community Park, Lake, Curbs, Sidewalks, Street Lights, Street Paved
Rooms
Basement Finished, Full, Daylight
Interior
Interior Features Cathedral Ceiling(s)
Heating Natural Gas, Forced Air
Cooling Central Air
Flooring Hardwood
Fireplaces Number 1
Fireplaces Type Gas Log, Gas Starter
Fireplace Y
Appliance Range, Microwave, Dishwasher, Refrigerator, Bar Fridge, Washer, Dryer, Disposal, Humidifier
Laundry Main Level
Exterior
Garage Spaces 3.0
View Y/N true
Roof Type Asphalt
Building
Lot Description Cul-De-Sac, Nature Preserve Adjacent
Story 2 Stories
Foundation Concrete Perimeter
Sewer Storm Sewer
Water Public
Structure Type Brick,Other
New Construction false
Schools
Elementary Schools Oakland Elementary School
Middle Schools Antioch Upper Grade School
High Schools Lakes Community High School
School District 34, 34, 117
Others
HOA Fee Include Other
Ownership Fee Simple
Special Listing Condition None
Read Less
Want to know what your home might be worth? Contact us for a FREE valuation!

Our team is ready to help you sell your home for the highest possible price ASAP

© 2025 Listings courtesy of MRED as distributed by MLS GRID. All Rights Reserved.






