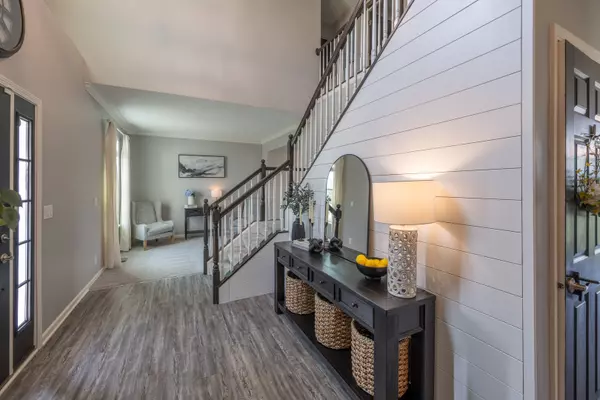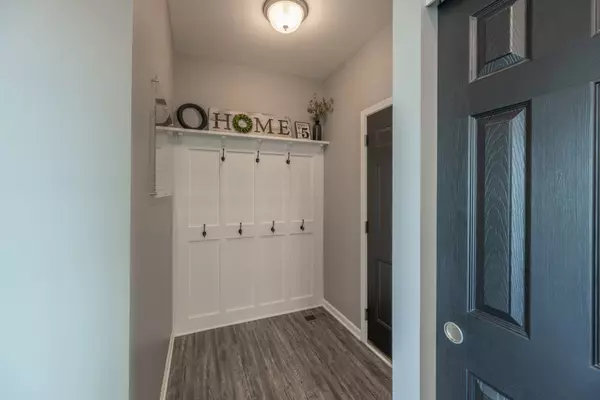Bought with Darlene Colosimo of Patriot Homes Group Inc.
$470,000
$470,000
For more information regarding the value of a property, please contact us for a free consultation.
732 Kentshire Drive Yorkville, IL 60560
4 Beds
2.5 Baths
2,282 SqFt
Key Details
Sold Price $470,000
Property Type Single Family Home
Sub Type Detached Single
Listing Status Sold
Purchase Type For Sale
Square Footage 2,282 sqft
Price per Sqft $205
Subdivision Windett Ridge
MLS Listing ID 12429224
Sold Date 10/14/25
Style Traditional
Bedrooms 4
Full Baths 2
Half Baths 1
HOA Fees $29/ann
Year Built 2019
Annual Tax Amount $11,845
Tax Year 2024
Lot Size 0.341 Acres
Property Sub-Type Detached Single
Property Description
Beautifully updated 4-bedroom, 2.5-bath home with a finished walkout basement and over 2,285 sq. ft. of living space-plus even more in the lower level. This home backs to open parkland, offering great views and added privacy. The fully landscaped yard includes black aluminum fencing, a large deck, and a 16x20 concrete patio-perfect for entertaining or relaxing outdoors. Step inside to a two-story foyer with an open staircase and 9' ceilings throughout the main level. The living and dining rooms feature crown molding for a touch of elegance. A flexible main-floor den with French doors makes a great home office and opens to a spacious family room. The kitchen offers a smart open-concept layout with a large island, pantry, and dining area, plus white 42" cabinets, quartz countertops, and upgraded black stainless steel Samsung appliances. You'll also find a main-level powder room and convenient access to the insulated, drywalled garage with a newly epoxied floor. Upstairs, the large primary suite includes a walk-in closet, oversized walk-in shower, dual Corian vanity, and additional bathroom storage. Three more generously sized bedrooms, a full bath with tub/shower combo, and a second-floor laundry room round out the upper level. The finished walkout basement provides extra living space for a rec room, movie nights, or entertaining, plus storage space as well. Set on one of the best lots in the neighborhood, this home is packed with upgrades-including a new fireplace and kitchen backsplash-and will not last long. Schedule your showing today!
Location
State IL
County Kendall
Community Park, Sidewalks, Street Lights, Street Paved
Rooms
Basement Unfinished, Walk-Out Access
Interior
Heating Natural Gas, Forced Air
Cooling Central Air
Fireplace N
Appliance Range, Dishwasher
Exterior
Garage Spaces 2.0
View Y/N true
Roof Type Asphalt
Building
Story 2 Stories
Sewer Public Sewer
Water Public
Structure Type Vinyl Siding
New Construction false
Schools
School District 115, 115, 115
Others
HOA Fee Include Other
Ownership Fee Simple w/ HO Assn.
Special Listing Condition None
Read Less
Want to know what your home might be worth? Contact us for a FREE valuation!

Our team is ready to help you sell your home for the highest possible price ASAP

© 2025 Listings courtesy of MRED as distributed by MLS GRID. All Rights Reserved.






