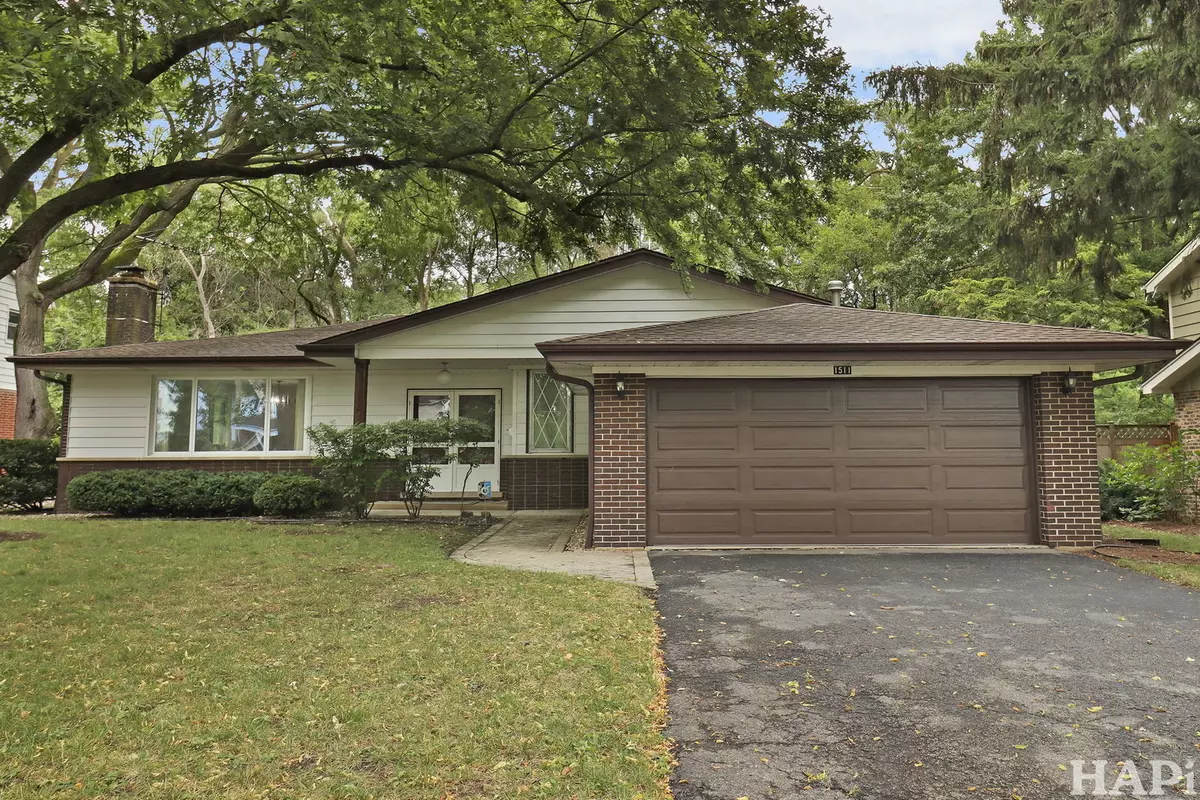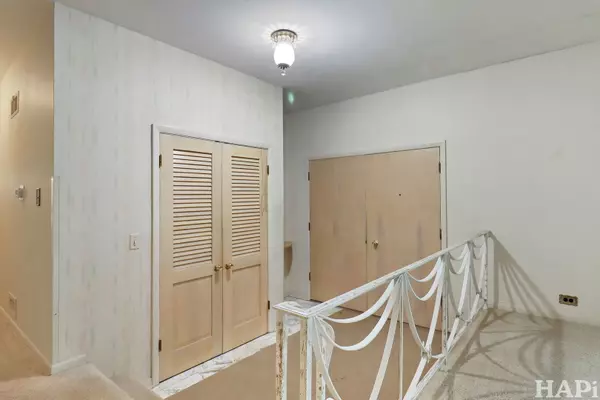Bought with Missy Jerfita • Compass
$700,000
$699,913
For more information regarding the value of a property, please contact us for a free consultation.
1511 Sequoia Trail Glenview, IL 60025
4 Beds
2.5 Baths
2,268 SqFt
Key Details
Sold Price $700,000
Property Type Single Family Home
Sub Type Detached Single
Listing Status Sold
Purchase Type For Sale
Square Footage 2,268 sqft
Price per Sqft $308
Subdivision Tall Trees
MLS Listing ID 12442895
Sold Date 09/12/25
Style Ranch
Bedrooms 4
Full Baths 2
Half Baths 1
Year Built 1964
Annual Tax Amount $11,355
Tax Year 2023
Lot Size 0.260 Acres
Lot Dimensions 73x153x76x149
Property Sub-Type Detached Single
Property Description
Welcome to this spacious all-brick ranch in the desirable Tall Trees neighborhood, offering a light-filled open floor plan, charming curb appeal, and all four bedrooms on one level. A welcoming front porch greets you and leads into a formal foyer with an entryway closet. Step up into the inviting living room, featuring a classic brick wood-burning fireplace-perfect for cozy evenings. A generous dining room easily accommodates large gatherings. The first-floor family room offers sliders to the deck and patio, creating effortless indoor-outdoor flow for entertaining and looking over the large professionally landscaped back yard. The bright, functional eat-in kitchen boasts an open-concept design, with great storage, two pantries (one could be converted into first-floor laundry as it has water hookups), and two sliding glass doors that open to the deck, patio, and large fenced yard. The primary suite includes a walk-in closet and private en suite with walk-in shower. Three additional bedrooms share a roomy hall bath with double sinks. A convenient powder room sits just off the kitchen for guests. The partial unfinished basement is ready for your finishing touch-ideal for a recreation room, office, or storage. Recent updates include: Furnace (2021), Water Heater (2019), Sump Pump with Battery Backup (2018), Garage Door (2016), A/C (2010), Roof (2009). Other features include hardwood floors under carpet in all 3 bedrooms, living room and dining room, copper plumbing and additional storage in crawl space. All of this in a prime location close to the train, downtown Glenview, parks, and top-rated schools. This rare, spacious ranch is ready to be your next home.
Location
State IL
County Cook
Rooms
Basement Unfinished, Crawl Space, Partial
Interior
Interior Features 1st Floor Bedroom, Walk-In Closet(s), Pantry
Heating Natural Gas, Forced Air
Cooling Central Air
Flooring Hardwood
Fireplaces Number 1
Fireplaces Type Wood Burning
Fireplace Y
Appliance Double Oven, Range, Dishwasher, Refrigerator, Washer, Dryer, Humidifier
Laundry In Unit
Exterior
Garage Spaces 2.0
View Y/N true
Roof Type Asphalt
Building
Story 1 Story
Foundation Concrete Perimeter
Sewer Public Sewer
Water Lake Michigan
Structure Type Brick
New Construction false
Schools
Elementary Schools Lyon Elementary School
Middle Schools Attea Middle School
High Schools Glenbrook South High School
School District 34, 34, 225
Others
HOA Fee Include None
Ownership Fee Simple
Special Listing Condition Exceptions-Call List Office, Exclusions-Call List Office
Read Less
Want to know what your home might be worth? Contact us for a FREE valuation!

Our team is ready to help you sell your home for the highest possible price ASAP
© 2025 Listings courtesy of MRED as distributed by MLS GRID. All Rights Reserved.






