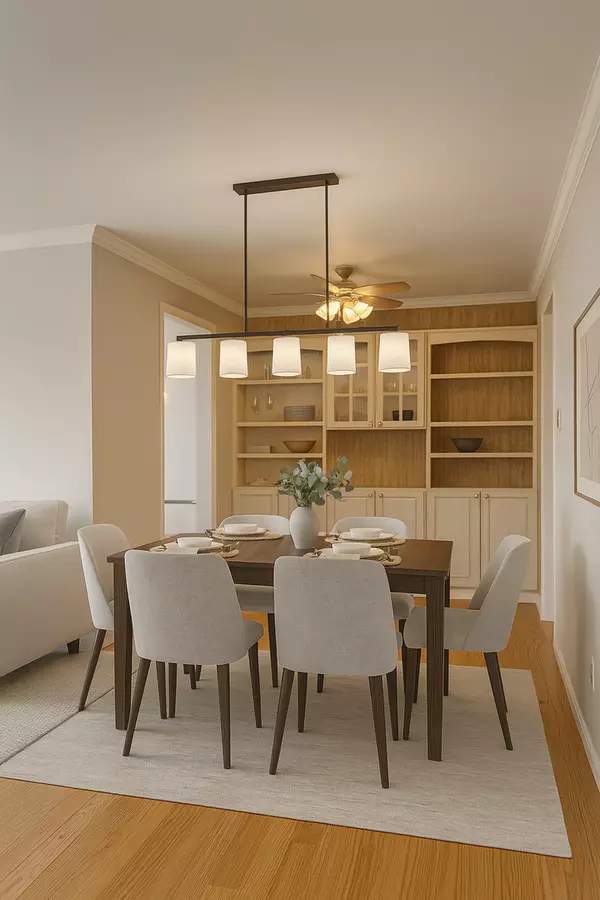Bought with Danielle Dowell • Berkshire Hathaway HomeServices Chicago
$230,000
$225,000
2.2%For more information regarding the value of a property, please contact us for a free consultation.
841 Yosemite Trail #C Roselle, IL 60172
2 Beds
2 Baths
1,100 SqFt
Key Details
Sold Price $230,000
Property Type Condo
Sub Type Condo
Listing Status Sold
Purchase Type For Sale
Square Footage 1,100 sqft
Price per Sqft $209
Subdivision Trails Village
MLS Listing ID 12427009
Sold Date 08/12/25
Bedrooms 2
Full Baths 2
HOA Fees $275/mo
Year Built 1980
Annual Tax Amount $4,307
Tax Year 2023
Lot Dimensions COMMON
Property Sub-Type Condo
Property Description
*MULTIPLE OFFERS RECEIVED - BEST & FINAL DUE SUNDAY @ 6PM Investor opportunity! This 2-bedroom, 2-bath second-floor condo in The Trails Village subdivision of Roselle offers a blank canvas for investors or renovators. The unit features a fireplace, sliding doors to a private balcony, in-unit laundry, and an ideal footprint to create an open-concept layout. The spacious primary bedroom includes sizable closets and en-suite bath. An attached garage provides parking and storage, with an extended driveway for additional guest parking while located in the highly rated District 54 and 211 school boundaries *Property is being sold as-is and is ready for your vision. Whether you're looking to rehab and resell, hold as a rental, or personalize for future use-this condo offers excellent potential.
Location
State IL
County Cook
Rooms
Basement None
Interior
Heating Natural Gas
Cooling Central Air
Fireplaces Number 1
Fireplaces Type Gas Starter
Fireplace Y
Laundry In Unit
Exterior
Exterior Feature Balcony
Garage Spaces 1.0
Community Features Ceiling Fan, Private Laundry Hkup, School Bus
View Y/N true
Roof Type Asphalt
Building
Foundation Concrete Perimeter
Water Lake Michigan
Structure Type Vinyl Siding,Brick,Frame
New Construction false
Schools
Elementary Schools Fredrick Nerge Elementary School
Middle Schools Margaret Mead Junior High School
High Schools J B Conant High School
School District 54, 54, 211
Others
Pets Allowed Cats OK, Dogs OK
HOA Fee Include Parking,Insurance,Exterior Maintenance,Lawn Care,Scavenger,Snow Removal
Ownership Condo
Special Listing Condition None
Read Less
Want to know what your home might be worth? Contact us for a FREE valuation!

Our team is ready to help you sell your home for the highest possible price ASAP
© 2025 Listings courtesy of MRED as distributed by MLS GRID. All Rights Reserved.





