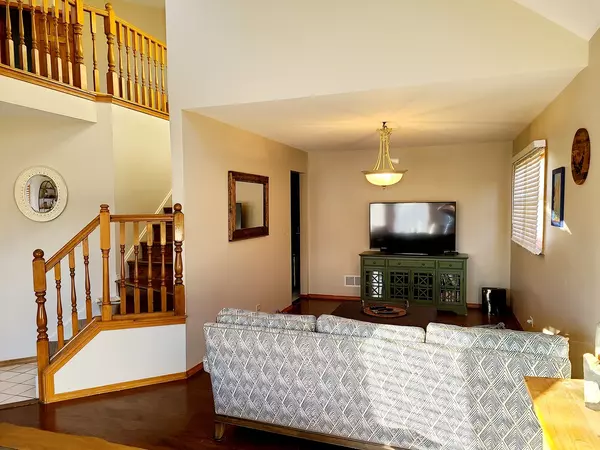Bought with Jim Starwalt • Better Homes and Garden Real Estate Star Homes
$420,000
$429,900
2.3%For more information regarding the value of a property, please contact us for a free consultation.
3150 Midlane Drive Wadsworth, IL 60083
4 Beds
2.5 Baths
3,200 SqFt
Key Details
Sold Price $420,000
Property Type Single Family Home
Sub Type Detached Single
Listing Status Sold
Purchase Type For Sale
Square Footage 3,200 sqft
Price per Sqft $131
Subdivision Midlane Estates
MLS Listing ID 12282974
Sold Date 05/05/25
Style Other
Bedrooms 4
Full Baths 2
Half Baths 1
Year Built 1991
Annual Tax Amount $8,444
Tax Year 2023
Lot Dimensions 160X82
Property Sub-Type Detached Single
Property Description
Newly renovated home in Wadsworth Experience this luxurious home in a picturesque golf community. Huge 3,200 square ft home with 4 bedrooms, 3 bath, den on the main floor and a generous loft with additional space for a second office. With a 3-car garage, you'll have ample room for all of your tools. Step outside to your extra-large fenced backyard, complete with a sprawling deck and a large shed for additional storage. Just 10 minutes to Gurnee Mills and rt 94 and the links are just a block away. Recent renovations include: New roof, hardwood flooring, stainless-steel appliances with a double oven, granite countertops and new garage doors. Schedule your showing today and discover your new lifestyle in this beautiful golf community!
Location
State IL
County Lake
Community Sidewalks, Other
Rooms
Basement Unfinished, Full
Interior
Interior Features Cathedral Ceiling(s)
Heating Natural Gas, Forced Air
Cooling Central Air
Flooring Hardwood, Laminate
Fireplaces Number 1
Fireplaces Type Gas Starter
Fireplace Y
Appliance Double Oven, Microwave, Dishwasher, Refrigerator, Freezer, Washer, Dryer, Disposal
Laundry Main Level
Exterior
Garage Spaces 4.0
View Y/N true
Roof Type Asphalt
Building
Story 2 Stories
Foundation Concrete Perimeter
Sewer Public Sewer
Water Public
Structure Type Cedar
New Construction false
Schools
Elementary Schools Prairie Trail School
Middle Schools Viking Middle School
High Schools Warren Township High School
School District 56, 56, 121
Others
HOA Fee Include None
Ownership Fee Simple
Special Listing Condition None
Read Less
Want to know what your home might be worth? Contact us for a FREE valuation!

Our team is ready to help you sell your home for the highest possible price ASAP
© 2025 Listings courtesy of MRED as distributed by MLS GRID. All Rights Reserved.





