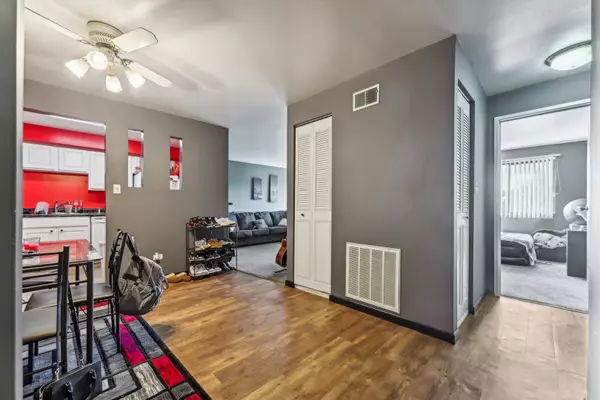Bought with Bob Raczka of Illinois Star, Ltd. REALTORS
$185,000
$190,000
2.6%For more information regarding the value of a property, please contact us for a free consultation.
960 S River Road #409 Des Plaines, IL 60016
2 Beds
1 Bath
900 SqFt
Key Details
Sold Price $185,000
Property Type Condo
Sub Type Condo
Listing Status Sold
Purchase Type For Sale
Square Footage 900 sqft
Price per Sqft $205
Subdivision River Oaks
MLS Listing ID 12159303
Sold Date 11/14/24
Bedrooms 2
Full Baths 1
HOA Fees $322/mo
Year Built 1975
Annual Tax Amount $3,757
Tax Year 2023
Lot Dimensions INTEGRAL
Property Sub-Type Condo
Property Description
Investor Friendly! Prime location close to downtown Des Plaines! This bright and spacious 2-bedroom, 1-bath condo offers serene views of the Forest Preserve and Des Plaines River from your private balcony-perfect for enjoying morning coffee or evening relaxation. The updated kitchen features ample counter space, white cabinetry, and a convenient pass-through to the dining area, which opens up to a large living room with modern flooring. The master bedroom includes a generous walk-in closet and access to the shared bath. Just two blocks from the train and shopping, this pet-friendly building also offers convenient laundry facilities and additional storage down the hall. Whether you're an investor seeking a rental-friendly unit or a buyer looking for your next home, this condo is a fantastic opportunity! Check out the virtual tour!!!
Location
State IL
County Cook
Rooms
Basement None
Interior
Interior Features Elevator, Storage, Walk-In Closet(s)
Heating Electric, Forced Air
Cooling Central Air
Fireplace Y
Appliance Range, Microwave, Dishwasher, Refrigerator
Laundry Common Area
Exterior
Exterior Feature Balcony, Storms/Screens
Community Features Coin Laundry, Elevator(s), Storage
View Y/N true
Roof Type Asphalt
Building
Foundation Concrete Perimeter
Sewer Public Sewer
Water Lake Michigan
New Construction false
Schools
Elementary Schools Central Elementary School
Middle Schools Chippewa Middle School
High Schools Maine West High School
School District 62, 62, 207
Others
Pets Allowed Cats OK, Deposit Required, Dogs OK, Number Limit, Size Limit
HOA Fee Include Water,Parking,Insurance,Exterior Maintenance,Lawn Care,Scavenger,Snow Removal
Ownership Condo
Special Listing Condition None
Read Less
Want to know what your home might be worth? Contact us for a FREE valuation!

Our team is ready to help you sell your home for the highest possible price ASAP

© 2025 Listings courtesy of MRED as distributed by MLS GRID. All Rights Reserved.






