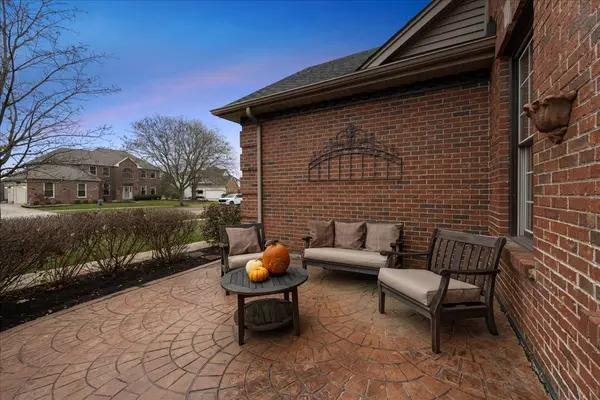
2025 Gillenwater Street Batavia, IL 60510
5 Beds
3.5 Baths
3,000 SqFt
Open House
Sat Nov 29, 11:00am - 1:00pm
Sun Nov 30, 11:00am - 1:00pm
UPDATED:
Key Details
Property Type Single Family Home
Sub Type Detached Single
Listing Status Active
Purchase Type For Sale
Square Footage 3,000 sqft
Price per Sqft $226
Subdivision Kirkland Chase
MLS Listing ID 12516460
Style Traditional
Bedrooms 5
Full Baths 3
Half Baths 1
HOA Fees $80/ann
Year Built 1999
Annual Tax Amount $14,260
Tax Year 2024
Lot Size 0.300 Acres
Lot Dimensions 110 x 130
Property Sub-Type Detached Single
Property Description
Location
State IL
County Kane
Community Curbs, Sidewalks, Street Lights, Street Paved
Rooms
Basement Finished, Full
Interior
Interior Features Vaulted Ceiling(s), 1st Floor Bedroom, In-Law Floorplan, 1st Floor Full Bath, Built-in Features, Walk-In Closet(s)
Heating Natural Gas
Cooling Central Air
Flooring Hardwood
Fireplaces Number 1
Fireplaces Type Gas Log
Fireplace Y
Appliance Range, Microwave, Dishwasher, Refrigerator, Washer, Dryer, Stainless Steel Appliance(s), Humidifier
Laundry Main Level, Sink
Exterior
Exterior Feature Fire Pit
Garage Spaces 3.0
View Y/N true
Roof Type Asphalt
Building
Lot Description Backs to Trees/Woods
Story 2 Stories
Foundation Concrete Perimeter
Sewer Public Sewer
Water Public
Structure Type Aluminum Siding,Brick
New Construction false
Schools
Elementary Schools Hoover Wood Elementary School
Middle Schools Sam Rotolo Middle School Of Bat
High Schools Batavia Sr High School
School District 101, 101, 101
Others
HOA Fee Include None
Ownership Fee Simple
Special Listing Condition None







