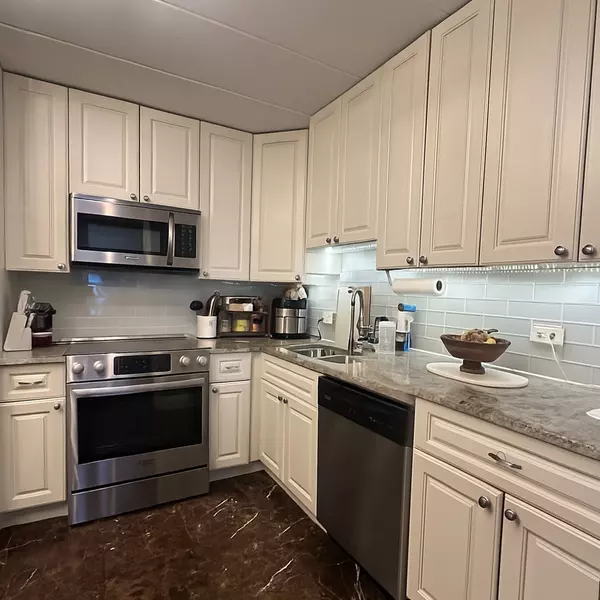REQUEST A TOUR If you would like to see this home without being there in person, select the "Virtual Tour" option and your agent will contact you to discuss available opportunities.
In-PersonVirtual Tour

Listed by Zoran Milovanovicof Keller Williams Realty Ptnr,LL
$ 342,500
Est. payment /mo
New
905 Center Street #208 Des Plaines, IL 60016
2 Beds
2 Baths
1,400 SqFt
UPDATED:
Key Details
Property Type Condo
Sub Type Condo
Listing Status Active
Purchase Type For Sale
Square Footage 1,400 sqft
Price per Sqft $244
MLS Listing ID 12509821
Bedrooms 2
Full Baths 2
HOA Fees $320/mo
Annual Tax Amount $4,891
Tax Year 2023
Lot Dimensions Common
Property Sub-Type Condo
Property Description
WELCOME TO 905 CENTER ST UNIT 208 - SPACIOUS, CLEAN & BEAUTIFULLY MAINTAINED Come see this bright and spacious 2-bedroom, 2-bath condo located in the heart of downtown Des Plaines. The home has been very well taken care of and offers a comfortable, move-in ready layout. The open living and dining room features plenty of natural light and sliding glass doors leading to a large balcony that connects to multiple rooms, perfect for morning coffee, grilling, or relaxing. The kitchen is in excellent condition, offering solid cabinetry, stainless steel appliances, tile backsplash, and great counter space. Everything has been maintained with care. Both bathrooms are clean and well-kept with classic finishes. The primary bedroom includes a large walk-in closet, a separate vanity/dressing area, and a private bath. Additional highlights include: * In-unit laundry * Large balcony accessible from living room and bedroom * Two parking spots - heated garage space (#79) + outdoor space (#4) * Large storage room on the same floor * Well-maintained building with two elevators * Plenty of guest parking Fantastic location, walking distance to Metra, public library, restaurants, shopping, and downtown Des Plaines. Easy access to I-294. A clean, spacious, and very well-maintained unit in a highly desirable building. Come take a look!
Location
State IL
County Cook
Rooms
Basement None
Interior
Heating Natural Gas
Cooling Central Air
Fireplace N
Exterior
Garage Spaces 1.0
View Y/N true
Building
Sewer Public Sewer
Water Lake Michigan
Structure Type Brick
New Construction false
Schools
Elementary Schools Central Elementary School
Middle Schools Algonquin Middle School
High Schools Maine East High School
School District 62, 62, 207
Others
HOA Fee Include Other
Ownership Condo
Special Listing Condition List Broker Must Accompany

© 2025 Listings courtesy of MRED as distributed by MLS GRID. All Rights Reserved.






