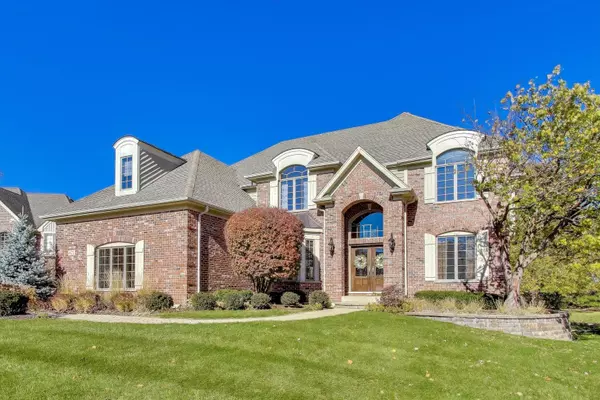
Address not disclosed South Elgin, IL 60177
5 Beds
4.5 Baths
4,748 SqFt
UPDATED:
Key Details
Property Type Single Family Home
Sub Type Detached Single
Listing Status Active
Purchase Type For Sale
Square Footage 4,748 sqft
Price per Sqft $177
Subdivision Thornwood
MLS Listing ID 12515486
Style Traditional
Bedrooms 5
Full Baths 4
Half Baths 1
HOA Fees $163/qua
Year Built 2008
Annual Tax Amount $16,768
Tax Year 2024
Lot Size 0.390 Acres
Lot Dimensions 85X179X92X166
Property Sub-Type Detached Single
Property Description
Location
State IL
County Kane
Community Clubhouse, Park, Pool, Tennis Court(S), Lake, Curbs, Sidewalks, Street Lights, Street Paved
Rooms
Basement Finished, Rec/Family Area, Storage Space, Full
Interior
Interior Features Cathedral Ceiling(s), Special Millwork, Separate Dining Room
Heating Natural Gas, Forced Air, Zoned
Cooling Central Air, Zoned
Flooring Hardwood
Fireplaces Number 2
Fireplaces Type Gas Starter
Fireplace Y
Appliance Double Oven, Microwave, Dishwasher, Refrigerator, Washer, Dryer, Stainless Steel Appliance(s), Cooktop, Humidifier
Laundry Main Level, Gas Dryer Hookup
Exterior
Exterior Feature Fire Pit
Garage Spaces 3.0
View Y/N true
Roof Type Asphalt
Building
Lot Description Cul-De-Sac
Story 2 Stories
Foundation Concrete Perimeter
Sewer Public Sewer
Water Public
Structure Type Brick,Cedar
New Construction false
Schools
Elementary Schools Corron Elementary School
Middle Schools Wredling Middle School
High Schools St Charles North High School
School District 303, 303, 303
Others
HOA Fee Include Clubhouse,Pool,Other
Ownership Fee Simple w/ HO Assn.
Special Listing Condition None







