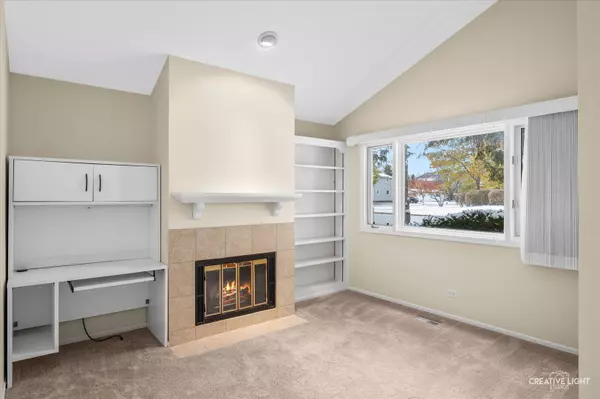
101 Villa Way Bloomingdale, IL 60108
2 Beds
2 Baths
1,523 SqFt
UPDATED:
Key Details
Property Type Condo, Townhouse
Sub Type 1/2 Duplex,Townhouse-Ranch
Listing Status Active Under Contract
Purchase Type For Sale
Square Footage 1,523 sqft
Price per Sqft $246
Subdivision Country Club Estates
MLS Listing ID 12510375
Bedrooms 2
Full Baths 2
HOA Fees $295/mo
Year Built 1985
Annual Tax Amount $6,289
Tax Year 2024
Lot Dimensions 65X35
Property Sub-Type 1/2 Duplex,Townhouse-Ranch
Property Description
Location
State IL
County Dupage
Rooms
Basement None
Interior
Interior Features Vaulted Ceiling(s), 1st Floor Bedroom, 1st Floor Full Bath, Storage, Walk-In Closet(s), Bookcases, Granite Counters
Heating Natural Gas
Cooling Central Air
Flooring Carpet
Fireplaces Number 1
Fireplaces Type Gas Starter
Fireplace Y
Appliance Range, Microwave, Dishwasher, Refrigerator, Washer, Dryer, Disposal, Stainless Steel Appliance(s)
Laundry Main Level, Washer Hookup, In Unit, Sink
Exterior
Exterior Feature Lighting
Garage Spaces 2.0
View Y/N true
Roof Type Asphalt
Building
Lot Description Corner Lot, Mature Trees
Sewer Public Sewer
Water Public
Structure Type Brick,Cedar
New Construction false
Schools
Elementary Schools Erickson Elementary School
Middle Schools Westfield Middle School
High Schools Lake Park High School
School District 13, 13, 108
Others
Pets Allowed Cats OK, Dogs OK
HOA Fee Include Insurance,Exterior Maintenance,Lawn Care,Scavenger,Snow Removal
Ownership Fee Simple w/ HO Assn.
Special Listing Condition None
Virtual Tour https://player.vimeo.com/video/1135545261?badge=0&autopause=0&player_id=0&app_id=58479







