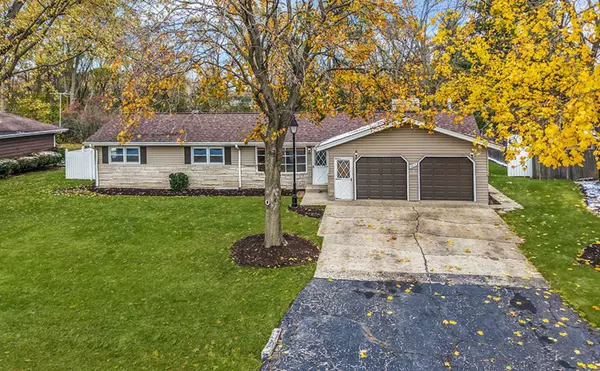
2815 Sheffield Drive New Lenox, IL 60451
3 Beds
2 Baths
2,300 SqFt
UPDATED:
Key Details
Property Type Single Family Home
Sub Type Detached Single
Listing Status Active
Purchase Type For Sale
Square Footage 2,300 sqft
Price per Sqft $160
Subdivision Cherry Hill Estates
MLS Listing ID 12515501
Style Ranch
Bedrooms 3
Full Baths 2
Year Built 1972
Annual Tax Amount $7,333
Tax Year 2024
Lot Size 0.350 Acres
Lot Dimensions 100x150
Property Sub-Type Detached Single
Property Description
Location
State IL
County Will
Community Park, Street Lights, Street Paved
Rooms
Basement Unfinished, Crawl Space, Partial
Interior
Interior Features 1st Floor Bedroom, 1st Floor Full Bath
Heating Natural Gas, Forced Air
Cooling Central Air
Flooring Laminate, Carpet
Fireplaces Number 1
Fireplace Y
Appliance Range, Dishwasher, Refrigerator, Washer, Dryer, Humidifier
Laundry Gas Dryer Hookup, Sink
Exterior
Garage Spaces 2.5
View Y/N true
Roof Type Asphalt
Building
Lot Description Landscaped, Mature Trees, Backs to Trees/Woods
Story 1 Story
Foundation Concrete Perimeter
Sewer Septic Tank
Water Well
Structure Type Aluminum Siding,Stone
New Construction false
Schools
High Schools Lincoln-Way West High School
School District 122, 122, 210
Others
HOA Fee Include None
Ownership Fee Simple
Special Listing Condition None
Virtual Tour https://vimeo.com/1136218858?fl=tl&fe=ec







