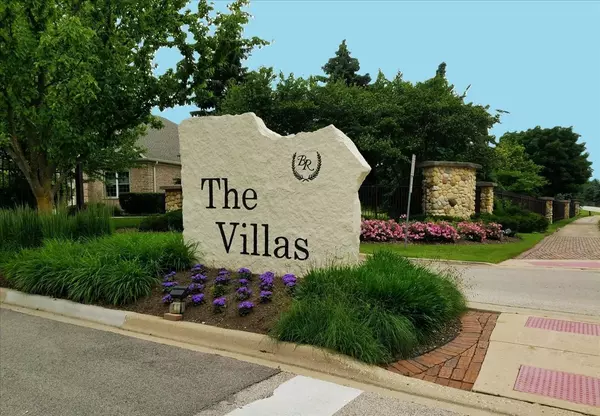
4051 Willow View Drive Lake In The Hills, IL 60156
3 Beds
2 Baths
1,798 SqFt
UPDATED:
Key Details
Property Type Townhouse
Sub Type Townhouse-Ranch
Listing Status Active
Purchase Type For Sale
Square Footage 1,798 sqft
Price per Sqft $249
Subdivision Boulder Ridge West Villa
MLS Listing ID 12516461
Bedrooms 3
Full Baths 2
HOA Fees $240/mo
Year Built 2001
Annual Tax Amount $9,424
Tax Year 2024
Lot Dimensions 4287
Property Sub-Type Townhouse-Ranch
Property Description
Location
State IL
County Mchenry
Rooms
Basement Unfinished, Bath/Stubbed, 9 ft + pour, Full
Interior
Interior Features 1st Floor Bedroom, 1st Floor Full Bath, Storage, Walk-In Closet(s), High Ceilings
Heating Natural Gas, Forced Air
Cooling Central Air
Flooring Hardwood
Fireplaces Number 1
Fireplaces Type Attached Fireplace Doors/Screen, Gas Log, Gas Starter
Fireplace Y
Appliance Double Oven, Dishwasher, Refrigerator, Washer, Dryer, Disposal, Cooktop, Water Purifier Owned, Water Softener Owned, Oven, Humidifier
Laundry Main Level, In Unit
Exterior
Garage Spaces 2.0
Community Features Exercise Room, Golf Course, Health Club, Party Room, Pool, Restaurant, Tennis Court(s)
View Y/N true
Roof Type Asphalt
Building
Lot Description Corner Lot, Nature Preserve Adjacent, Landscaped
Foundation Concrete Perimeter
Sewer Public Sewer
Water Public
Structure Type Vinyl Siding,Brick
New Construction false
Schools
Elementary Schools Glacier Ridge Elementary School
Middle Schools Richard F Bernotas Middle School
High Schools Crystal Lake South High School
School District 47, 47, 155
Others
Pets Allowed Cats OK, Dogs OK
HOA Fee Include Insurance,Lawn Care,Scavenger,Snow Removal
Ownership Fee Simple w/ HO Assn.
Special Listing Condition None
Virtual Tour https://sites.pixbypainter.com/4051-Willow-View-Dr/idx







