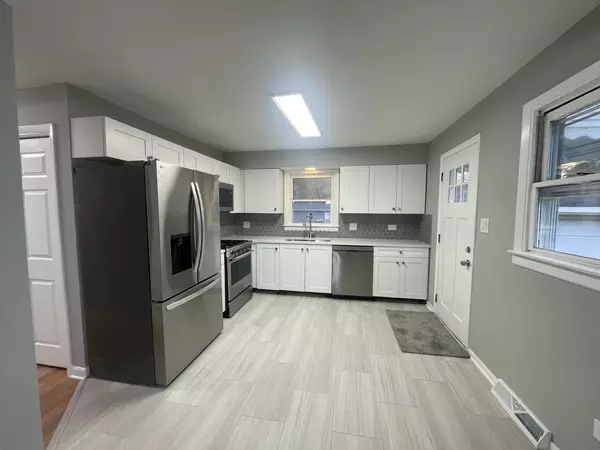
321 Janet Avenue Darien, IL 60561
3 Beds
2 Baths
1,372 SqFt
UPDATED:
Key Details
Property Type Single Family Home
Sub Type Detached Single
Listing Status Active
Purchase Type For Sale
Square Footage 1,372 sqft
Price per Sqft $291
MLS Listing ID 12515450
Style Cape Cod
Bedrooms 3
Full Baths 2
Year Built 1961
Annual Tax Amount $6,626
Tax Year 2024
Lot Dimensions 91X140X96X102
Property Sub-Type Detached Single
Property Description
Location
State IL
County Dupage
Rooms
Basement Crawl Space
Interior
Interior Features 1st Floor Full Bath
Heating Natural Gas, Forced Air
Cooling Central Air
Fireplaces Number 1
Fireplaces Type Wood Burning, Gas Starter
Fireplace Y
Appliance Range, Dishwasher, Refrigerator, Washer, Dryer, Humidifier
Exterior
Garage Spaces 2.0
View Y/N true
Roof Type Asphalt
Building
Lot Description Corner Lot
Story 2 Stories
Foundation Concrete Perimeter
Sewer Public Sewer
Water Lake Michigan
Structure Type Vinyl Siding
New Construction false
Schools
Elementary Schools Mark Delay School
Middle Schools Eisenhower Junior High School
High Schools Hinsdale South High School
School District 61, 61, 86
Others
HOA Fee Include None
Ownership Fee Simple
Special Listing Condition None







