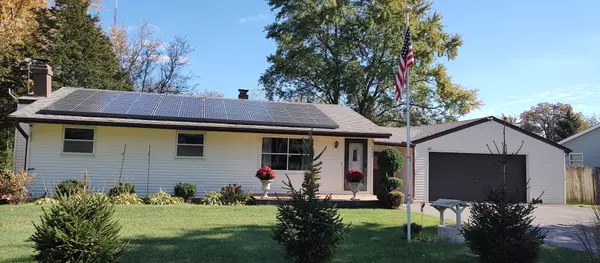
4466 Brookdale Road Rockford, IL 61109
5 Beds
1.5 Baths
1,120 SqFt
UPDATED:
Key Details
Property Type Single Family Home
Sub Type Detached Single
Listing Status Active
Purchase Type For Sale
Square Footage 1,120 sqft
Price per Sqft $200
MLS Listing ID 12514302
Style Ranch
Bedrooms 5
Full Baths 1
Half Baths 1
Year Built 1971
Annual Tax Amount $3,089
Tax Year 2024
Lot Size 0.600 Acres
Lot Dimensions 83.94 x 267.11 x 110.31 x 242.28
Property Sub-Type Detached Single
Property Description
Location
State IL
County Winnebago
Community Water Rights
Rooms
Basement Finished, Egress Window, Partial Exposure, Rec/Family Area, Storage Space, Full
Interior
Interior Features 1st Floor Bedroom, 1st Floor Full Bath, Dining Combo
Heating Natural Gas, Forced Air
Cooling Central Air
Fireplaces Number 1
Fireplaces Type Wood Burning
Fireplace Y
Appliance Range, Microwave, Dishwasher, Refrigerator, Washer, Dryer, Water Softener
Exterior
Exterior Feature Breezeway
Garage Spaces 2.5
View Y/N true
Roof Type Asphalt
Building
Lot Description Water Rights, Backs to Trees/Woods
Story 1 Story
Sewer Septic Tank
Water Well
Structure Type Vinyl Siding
New Construction false
Schools
Elementary Schools Cherry Valley Elementary School
School District 205, 205, 205
Others
HOA Fee Include None
Ownership Fee Simple
Special Listing Condition None







