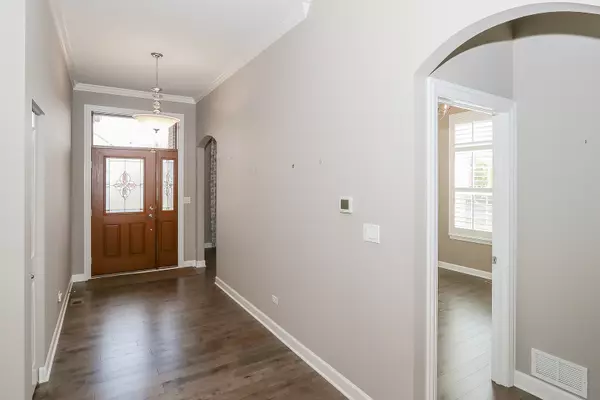
Address not disclosed Lake In The Hills, IL 60156
3 Beds
3 Baths
1,710 SqFt
UPDATED:
Key Details
Property Type Condo
Sub Type 1/2 Duplex
Listing Status Active
Purchase Type For Sale
Square Footage 1,710 sqft
Price per Sqft $406
Subdivision Lakes Of Boulder Ridge
MLS Listing ID 12496068
Bedrooms 3
Full Baths 3
HOA Fees $197/mo
Year Built 2016
Annual Tax Amount $10,132
Tax Year 2024
Lot Dimensions 82 x 115
Property Sub-Type 1/2 Duplex
Property Description
Location
State IL
County Mchenry
Rooms
Basement Finished, Exterior Entry, Rec/Family Area, Full, Walk-Out Access
Interior
Interior Features Vaulted Ceiling(s), Wet Bar, 1st Floor Bedroom, In-Law Floorplan, 1st Floor Full Bath, Storage, Walk-In Closet(s), Open Floorplan
Heating Natural Gas, Forced Air
Cooling Central Air
Flooring Laminate
Fireplaces Number 1
Fireplaces Type Gas Log, Gas Starter
Fireplace Y
Appliance Range, Microwave, Dishwasher, Refrigerator, Washer, Dryer, Disposal
Laundry Main Level
Exterior
Garage Spaces 2.0
View Y/N true
Roof Type Asphalt
Building
Lot Description Landscaped
Foundation Concrete Perimeter
Sewer Public Sewer
Water Public
Structure Type Brick,Cedar
New Construction false
Schools
Elementary Schools Mackeben Elementary School
Middle Schools Heineman Middle School
High Schools Huntley High School
School District 158, 158, 158
Others
Pets Allowed Cats OK, Dogs OK
HOA Fee Include Insurance,Lawn Care,Scavenger,Snow Removal
Ownership Fee Simple w/ HO Assn.
Special Listing Condition None
Virtual Tour https://photosbylauren.hd.pics/6-Sugar-Maple-Ct/idx







