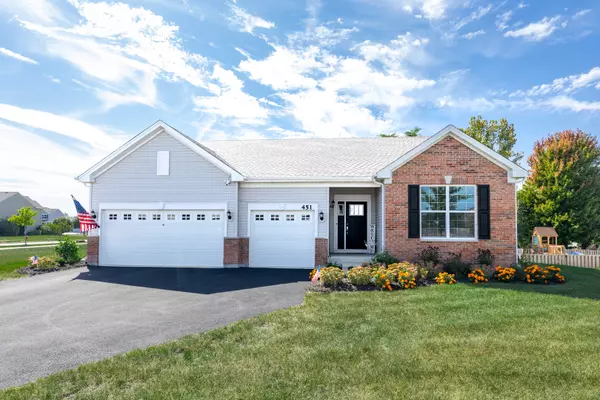
451 Parkside Lane Yorkville, IL 60560
4 Beds
3 Baths
2,441 SqFt
UPDATED:
Key Details
Property Type Single Family Home
Sub Type Detached Single
Listing Status Active
Purchase Type For Sale
Square Footage 2,441 sqft
Price per Sqft $245
Subdivision Raintree Village
MLS Listing ID 12491715
Style Ranch
Bedrooms 4
Full Baths 3
HOA Fees $175/qua
Year Built 2021
Annual Tax Amount $12,713
Tax Year 2024
Lot Size 0.453 Acres
Lot Dimensions 92 X 155
Property Sub-Type Detached Single
Property Description
Location
State IL
County Kendall
Community Clubhouse, Park, Pool, Tennis Court(S), Curbs, Sidewalks, Street Lights, Street Paved
Rooms
Basement Finished, Partial Exposure, Storage Space, Full, Daylight
Interior
Interior Features Cathedral Ceiling(s), 1st Floor Bedroom, Walk-In Closet(s)
Heating Natural Gas, Forced Air
Cooling Central Air
Fireplace N
Appliance Range, Microwave, Dishwasher, Refrigerator, Washer, Dryer, Stainless Steel Appliance(s)
Laundry Main Level, Gas Dryer Hookup
Exterior
Garage Spaces 3.0
View Y/N true
Roof Type Asphalt
Building
Story 1 Story
Sewer Public Sewer
Water Public
Structure Type Vinyl Siding,Brick
New Construction false
Schools
Elementary Schools Circle Center Grade School
Middle Schools Yorkville Middle School
High Schools Yorkville High School
School District 115, 115, 115
Others
HOA Fee Include Clubhouse,Exercise Facilities,Pool
Ownership Fee Simple w/ HO Assn.
Special Listing Condition None







