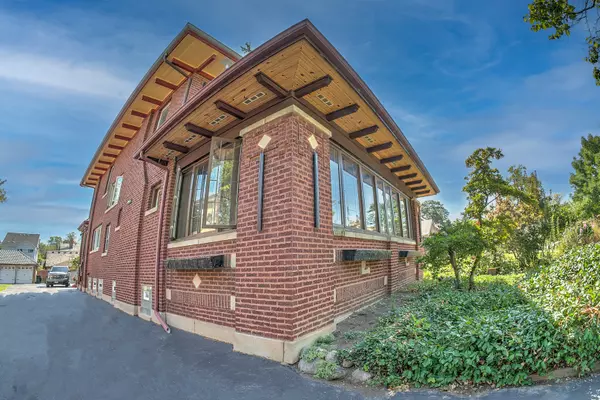
10127 S Hoyne Avenue Chicago, IL 60643
4 Beds
3 Baths
3,469 SqFt
Open House
Sat Sep 20, 12:00pm - 2:00pm
Sun Sep 21, 12:00pm - 2:00pm
UPDATED:
Key Details
Property Type Single Family Home
Sub Type Detached Single
Listing Status Active
Purchase Type For Sale
Square Footage 3,469 sqft
Price per Sqft $255
MLS Listing ID 12473027
Bedrooms 4
Full Baths 3
Year Built 1913
Annual Tax Amount $10,508
Tax Year 2023
Lot Dimensions 9500
Property Sub-Type Detached Single
Property Description
Location
State IL
County Cook
Community Park, Curbs, Sidewalks, Street Lights
Rooms
Basement Unfinished, Full
Interior
Interior Features 1st Floor Full Bath
Heating Natural Gas, Electric, Radiant Floor
Cooling Central Air, Partial
Flooring Hardwood
Fireplaces Number 1
Fireplaces Type Wood Burning
Fireplace Y
Appliance Double Oven, Microwave, Dishwasher, Refrigerator, Washer, Dryer, Cooktop
Laundry Gas Dryer Hookup
Exterior
Exterior Feature Dog Run
Garage Spaces 2.0
View Y/N true
Building
Story 3 Stories
Foundation Concrete Perimeter
Sewer Public Sewer
Water Lake Michigan
Structure Type Brick
New Construction false
Schools
School District 299, 299, 299
Others
HOA Fee Include None
Ownership Fee Simple
Special Listing Condition None







