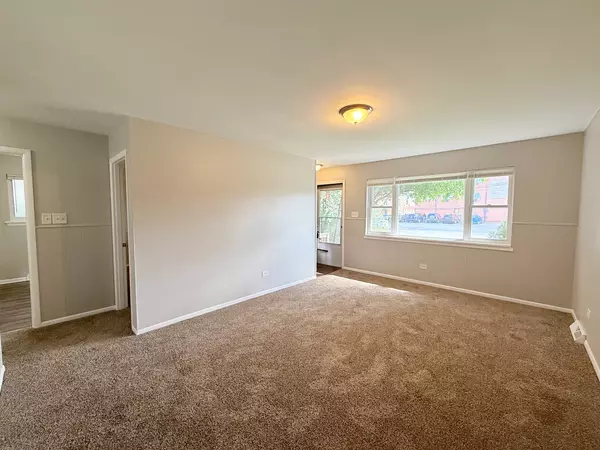REQUEST A TOUR If you would like to see this home without being there in person, select the "Virtual Tour" option and your agent will contact you to discuss available opportunities.
In-PersonVirtual Tour

Listed by Michael Scanlonof eXp Realty
$ 172,000
Est. payment /mo
New
826 Williams Street Calumet City, IL 60409
3 Beds
1 Bath
1,070 SqFt
UPDATED:
Key Details
Property Type Single Family Home
Sub Type Detached Single
Listing Status Active
Purchase Type For Sale
Square Footage 1,070 sqft
Price per Sqft $160
MLS Listing ID 12465673
Style Ranch
Bedrooms 3
Full Baths 1
Year Built 1975
Annual Tax Amount $7,233
Tax Year 2023
Lot Size 7,501 Sqft
Lot Dimensions 52X150
Property Sub-Type Detached Single
Property Description
This solid 3-bedroom house gives you generously sized rooms, including a 17-foot long living room and a square kitchen with plenty of space. The detached 2-car garage is a major bonus, perfect for keeping your cars clear of snow, extra storage, or a workshop. This is a practical home ready for you to move in and add your personal touch. The property's position at the end of the street means less traffic passing by your front door. Your commute is straightforward with quick access to the Bishop Ford Freeway (I-94) to get you into the city or over to Indiana. You are also just a short drive from all the shopping at River Oaks Center and the quiet trails of the Sand Ridge Nature Center.
Location
State IL
County Cook
Rooms
Basement Crawl Space
Interior
Heating Natural Gas, Forced Air
Cooling None
Fireplace N
Appliance Range, Refrigerator, Range Hood
Exterior
Garage Spaces 1.5
View Y/N true
Building
Story 1 Story
Sewer Public Sewer
Water Public
Structure Type Brick
New Construction false
Schools
School District 157, 157, 205
Others
HOA Fee Include None
Ownership Fee Simple
Special Listing Condition None

© 2025 Listings courtesy of MRED as distributed by MLS GRID. All Rights Reserved.






