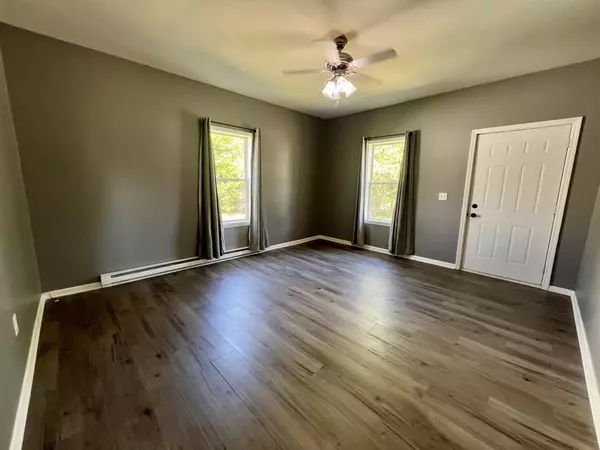REQUEST A TOUR If you would like to see this home without being there in person, select the "Virtual Tour" option and your agent will contact you to discuss available opportunities.
In-PersonVirtual Tour

Listed by Ryan Dallas • RYAN DALLAS REAL ESTATE
$ 89,900
Est. payment /mo
New
219 S Missouri Street Atwood, IL 61913
2 Beds
1 Bath
848 SqFt
UPDATED:
Key Details
Property Type Single Family Home
Sub Type Detached Single
Listing Status Active
Purchase Type For Sale
Square Footage 848 sqft
Price per Sqft $106
MLS Listing ID 12455427
Bedrooms 2
Full Baths 1
Annual Tax Amount $385
Tax Year 2024
Lot Dimensions 40x121
Property Sub-Type Detached Single
Property Description
Don't miss this move in ready two bedroom charmer sitting on a quiet street in Atwood! You'll love the stylish low-maintenance flooring found in the large living room. The open kitchen and dining area offer great entertaining space. Two spacious bedrooms share the updated hallway full bath. Outside, you'll find plenty of space to play in the deep lot! Sold as is. Make this one yours today!
Location
State IL
County Douglas
Rooms
Basement Crawl Space
Interior
Heating Electric, Baseboard
Cooling Window Unit(s)
Fireplace N
Appliance Range, Refrigerator, Washer, Dryer
Exterior
View Y/N true
Building
Story 1 Story
Sewer Public Sewer
Water Public
Structure Type Vinyl Siding
New Construction false
Schools
School District 305, 305, 305
Others
HOA Fee Include None
Ownership Fee Simple
Special Listing Condition None
© 2025 Listings courtesy of MRED as distributed by MLS GRID. All Rights Reserved.






