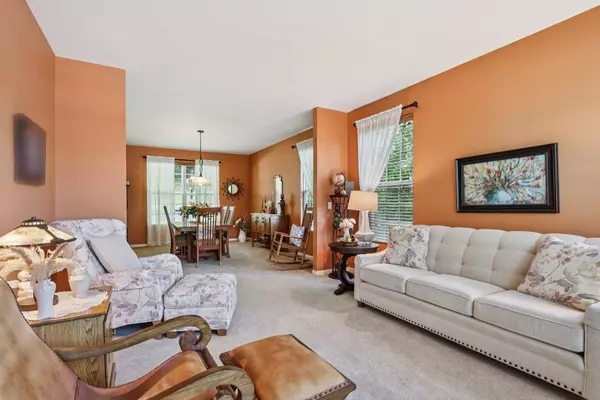
994 Reserve Court Fox Lake, IL 60020
4 Beds
2.5 Baths
3,337 SqFt
UPDATED:
Key Details
Property Type Single Family Home
Sub Type Detached Single
Listing Status Active
Purchase Type For Sale
Square Footage 3,337 sqft
Price per Sqft $164
Subdivision Duck Lake Crossing
MLS Listing ID 12466411
Style Traditional
Bedrooms 4
Full Baths 2
Half Baths 1
HOA Fees $175/ann
Year Built 2008
Annual Tax Amount $9,621
Tax Year 2024
Lot Size 1.320 Acres
Lot Dimensions 57438
Property Sub-Type Detached Single
Property Description
Location
State IL
County Lake
Community Lake, Water Rights, Street Lights, Street Paved
Rooms
Basement Unfinished, Egress Window, Full
Interior
Interior Features Vaulted Ceiling(s), Walk-In Closet(s), High Ceilings, Open Floorplan
Heating Natural Gas, Forced Air
Cooling Central Air
Flooring Hardwood, Carpet
Fireplaces Number 1
Fireplaces Type Attached Fireplace Doors/Screen, Gas Log, Gas Starter, Includes Accessories
Fireplace Y
Appliance Range, Microwave, Dishwasher, Refrigerator, Washer, Dryer, Disposal, Stainless Steel Appliance(s), Water Softener Owned
Laundry Main Level, Gas Dryer Hookup, In Unit, Sink
Exterior
Exterior Feature Fire Pit
Garage Spaces 3.0
View Y/N true
Roof Type Asphalt
Building
Lot Description Wooded, Mature Trees, Backs to Trees/Woods
Story 2 Stories
Foundation Concrete Perimeter
Sewer Septic Tank
Water Well
Structure Type Vinyl Siding
New Construction false
Schools
Elementary Schools Big Hollow Elementary School
Middle Schools Big Hollow Middle School
High Schools Grant Community High School
School District 38, 38, 124
Others
HOA Fee Include Lake Rights,Other
Ownership Fee Simple w/ HO Assn.
Special Listing Condition None
Virtual Tour https://my.matterport.com/show/?m=EWg7TKXWcgK&brand=0






