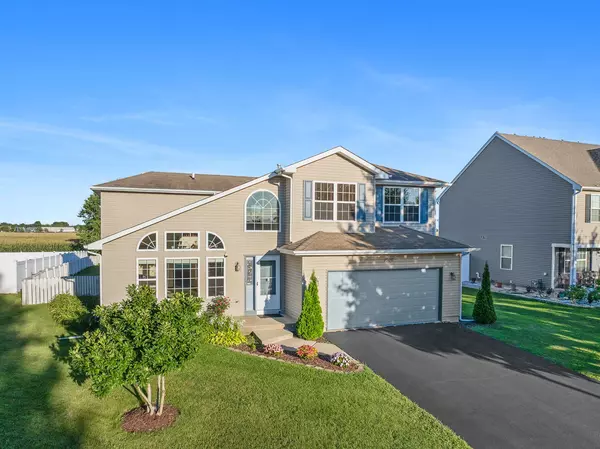
1506 STAGHORN Drive Joliet, IL 60431
4 Beds
2.5 Baths
2,563 SqFt
Open House
Sat Sep 13, 1:00pm - 3:00pm
Sun Sep 14, 1:00pm - 3:00pm
UPDATED:
Key Details
Property Type Single Family Home
Sub Type Detached Single
Listing Status Active
Purchase Type For Sale
Square Footage 2,563 sqft
Price per Sqft $163
Subdivision Fall Creek
MLS Listing ID 12453219
Style Traditional
Bedrooms 4
Full Baths 2
Half Baths 1
HOA Fees $125/ann
Year Built 2006
Annual Tax Amount $9,585
Tax Year 2024
Lot Size 0.340 Acres
Lot Dimensions 60X120
Property Sub-Type Detached Single
Property Description
Location
State IL
County Will
Community Sidewalks, Street Lights
Rooms
Basement Unfinished, Bath/Stubbed, Full
Interior
Interior Features Vaulted Ceiling(s), Walk-In Closet(s), High Ceilings, Open Floorplan, Dining Combo, Pantry
Heating Natural Gas, Forced Air
Cooling None
Fireplace N
Appliance Range, Microwave, Dishwasher, Refrigerator, Washer, Dryer, Range Hood, Water Softener
Laundry Main Level
Exterior
Garage Spaces 2.0
View Y/N true
Roof Type Asphalt
Building
Lot Description Landscaped, Mature Trees
Story 2 Stories
Foundation Concrete Perimeter
Sewer Public Sewer
Water Public
Structure Type Frame
New Construction false
Schools
Elementary Schools Troy Crossroads Elementary Schoo
Middle Schools Willian B Orenic Intermediate
High Schools Joliet West High School
School District 30C, 30C, 204
Others
HOA Fee Include Insurance
Ownership Fee Simple w/ HO Assn.
Special Listing Condition None






