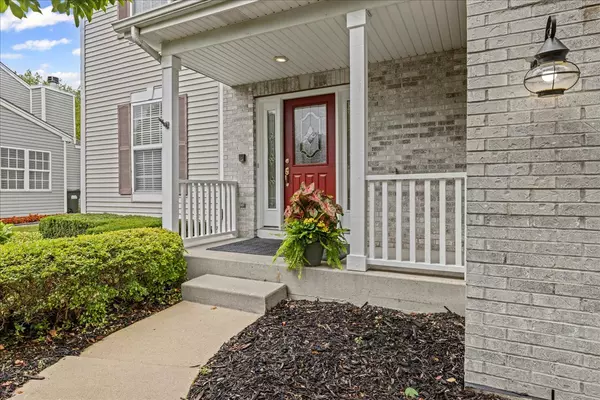2191 Litchfield Lane Lake In The Hills, IL 60156
6 Beds
3.5 Baths
2,855 SqFt
UPDATED:
Key Details
Property Type Single Family Home
Sub Type Detached Single
Listing Status Active
Purchase Type For Sale
Square Footage 2,855 sqft
Price per Sqft $164
Subdivision Meadowbrook
MLS Listing ID 12441061
Bedrooms 6
Full Baths 3
Half Baths 1
Year Built 2001
Annual Tax Amount $9,702
Tax Year 2024
Lot Size 8,276 Sqft
Lot Dimensions 67 x 110
Property Sub-Type Detached Single
Property Description
Location
State IL
County Mchenry
Rooms
Basement Finished, Full
Interior
Interior Features Cathedral Ceiling(s), Walk-In Closet(s)
Heating Natural Gas, Forced Air
Cooling Central Air
Flooring Hardwood
Fireplaces Number 1
Fireplaces Type Double Sided
Fireplace Y
Appliance Range, Microwave, Dishwasher, Refrigerator, Washer, Dryer, Disposal
Laundry Main Level, Laundry Chute
Exterior
Garage Spaces 2.0
View Y/N true
Roof Type Asphalt
Building
Story 2 Stories
Foundation Concrete Perimeter
Sewer Public Sewer
Water Public
Structure Type Vinyl Siding,Brick
New Construction false
Schools
School District 158, 158, 158
Others
HOA Fee Include None
Ownership Fee Simple
Special Listing Condition None





