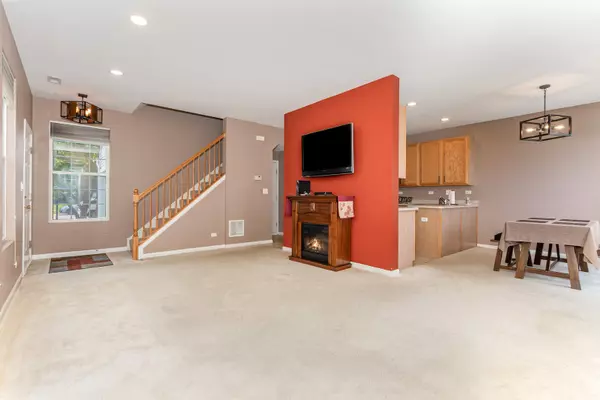313 Parkside Drive Shorewood, IL 60404
3 Beds
2.5 Baths
1,616 SqFt
UPDATED:
Key Details
Property Type Townhouse
Sub Type Townhouse-2 Story
Listing Status Active Under Contract
Purchase Type For Sale
Square Footage 1,616 sqft
Price per Sqft $173
Subdivision Walnut Trails
MLS Listing ID 12427548
Bedrooms 3
Full Baths 2
Half Baths 1
HOA Fees $165/mo
Year Built 2003
Annual Tax Amount $5,444
Tax Year 2023
Lot Dimensions 25 X 142 X 25 X 141
Property Sub-Type Townhouse-2 Story
Property Description
Location
State IL
County Will
Rooms
Basement None
Interior
Heating Natural Gas
Cooling Central Air
Fireplace N
Exterior
Garage Spaces 2.0
View Y/N true
Building
Sewer Public Sewer
Water Public
Structure Type Vinyl Siding,Brick
New Construction false
Schools
Elementary Schools Walnut Trails
Middle Schools Minooka Intermediate School
High Schools Minooka Community High School
School District 201, 201, 111
Others
Pets Allowed Cats OK, Dogs OK
HOA Fee Include Other
Ownership Fee Simple w/ HO Assn.
Special Listing Condition None





