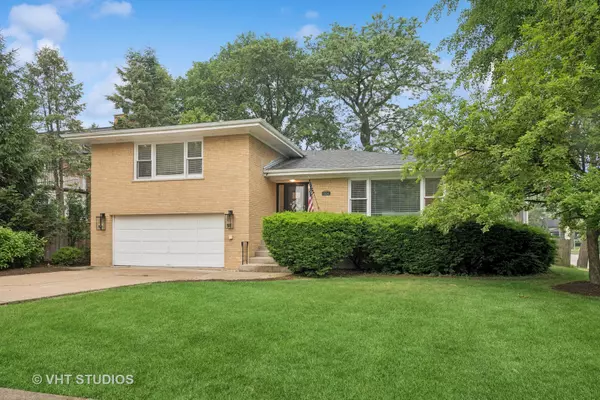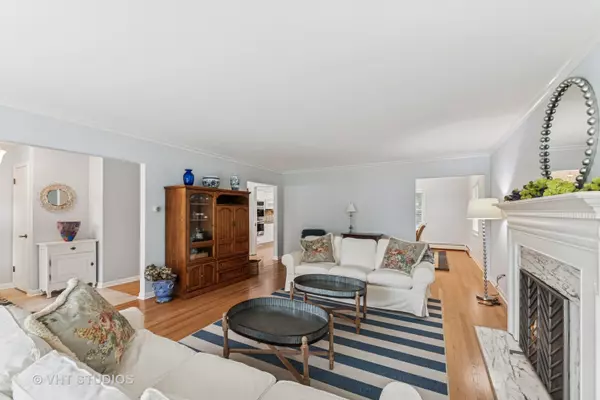504 S Spring Avenue La Grange, IL 60525
3 Beds
2.5 Baths
2,000 SqFt
OPEN HOUSE
Sat Aug 02, 1:00pm - 3:00pm
UPDATED:
Key Details
Property Type Single Family Home
Sub Type Detached Single
Listing Status Active
Purchase Type For Sale
Square Footage 2,000 sqft
Price per Sqft $337
MLS Listing ID 12388982
Style Bi-Level
Bedrooms 3
Full Baths 2
Half Baths 1
Year Built 1968
Annual Tax Amount $11,951
Tax Year 2023
Lot Size 10,018 Sqft
Lot Dimensions 74 X 135
Property Sub-Type Detached Single
Property Description
Location
State IL
County Cook
Community Park
Rooms
Basement Finished, Full
Interior
Heating Steam, Baseboard
Cooling Central Air
Fireplaces Number 2
Fireplaces Type Gas Log
Fireplace Y
Appliance Double Oven, Microwave, Dishwasher, Refrigerator, Cooktop
Exterior
Garage Spaces 2.5
View Y/N true
Roof Type Asphalt
Building
Lot Description Corner Lot
Story 2 Stories
Foundation Concrete Perimeter
Sewer Public Sewer, Overhead Sewers
Water Lake Michigan
Structure Type Brick
New Construction false
Schools
Elementary Schools Spring Ave Elementary School
Middle Schools Wm F Gurrie Middle School
High Schools Lyons Twp High School
School District 105, 105, 204
Others
HOA Fee Include None
Ownership Fee Simple
Special Listing Condition None
Virtual Tour https://tours.vht.com/API/T434470053/nobranding





