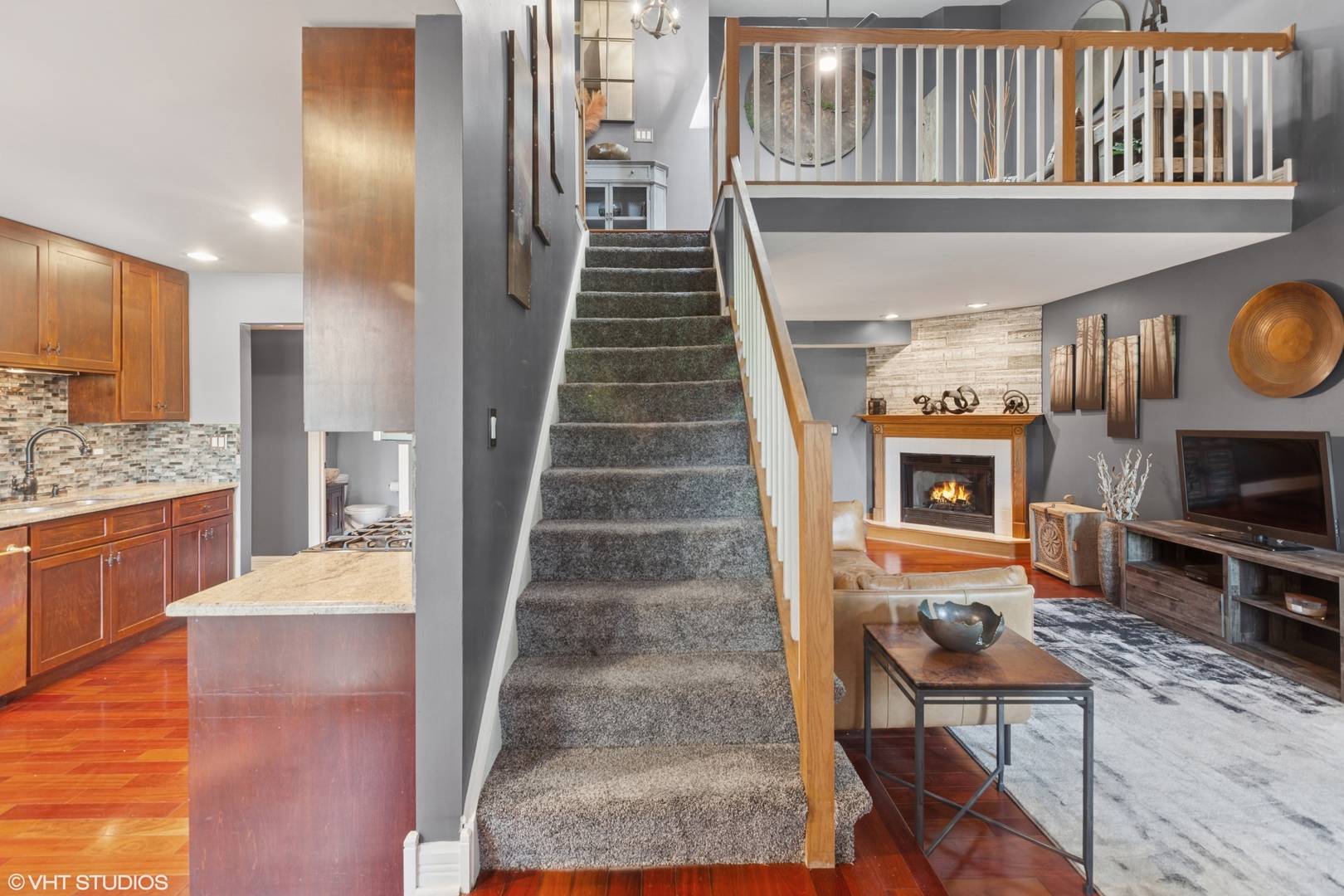1959 Lancaster Court #4 Naperville, IL 60565
2 Beds
2.5 Baths
1,312 SqFt
UPDATED:
Key Details
Property Type Townhouse
Sub Type Townhouse-2 Story
Listing Status Active
Purchase Type For Sale
Square Footage 1,312 sqft
Price per Sqft $251
Subdivision Lancaster Coach
MLS Listing ID 12385376
Bedrooms 2
Full Baths 2
Half Baths 1
HOA Fees $290/mo
Year Built 1991
Annual Tax Amount $4,003
Tax Year 2023
Lot Dimensions 1053
Property Sub-Type Townhouse-2 Story
Property Description
Location
State IL
County Dupage
Community Park
Rooms
Basement Crawl Space
Interior
Interior Features Cathedral Ceiling(s), Separate Dining Room
Heating Natural Gas, Forced Air
Cooling Central Air
Flooring Wood
Fireplaces Number 1
Fireplaces Type Gas Log
Fireplace Y
Appliance Range, Microwave, Dishwasher, Refrigerator, Freezer, Washer, Dryer, Disposal, Stainless Steel Appliance(s), Water Purifier, Gas Cooktop
Laundry Upper Level, In Unit, Laundry Closet
Exterior
Garage Spaces 1.0
Community Features School Bus
Utilities Available Cable Available
View Y/N true
Roof Type Asphalt
Building
Lot Description Cul-De-Sac, Mature Trees
Foundation Concrete Perimeter
Sewer Public Sewer
Water Lake Michigan, Public
Structure Type Vinyl Siding,Brick
New Construction false
Schools
Elementary Schools Kingsley Elementary School
Middle Schools Lincoln Junior High School
High Schools Naperville Central High School
School District 203, 203, 203
Others
Pets Allowed Cats OK, Dogs OK
HOA Fee Include Exterior Maintenance,Lawn Care,Snow Removal
Ownership Fee Simple w/ HO Assn.
Special Listing Condition None





